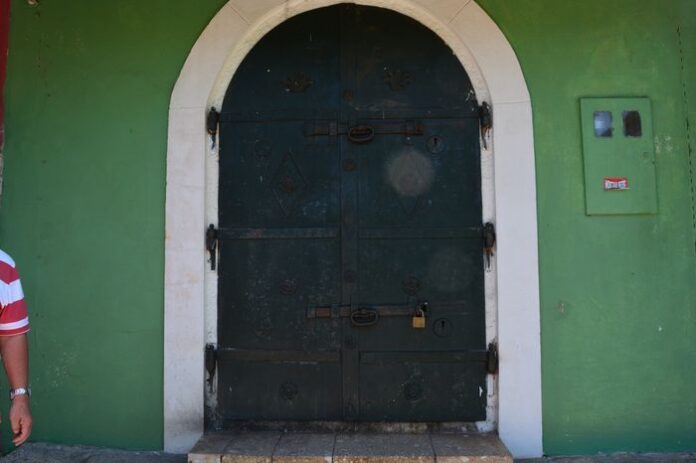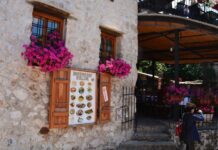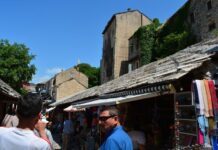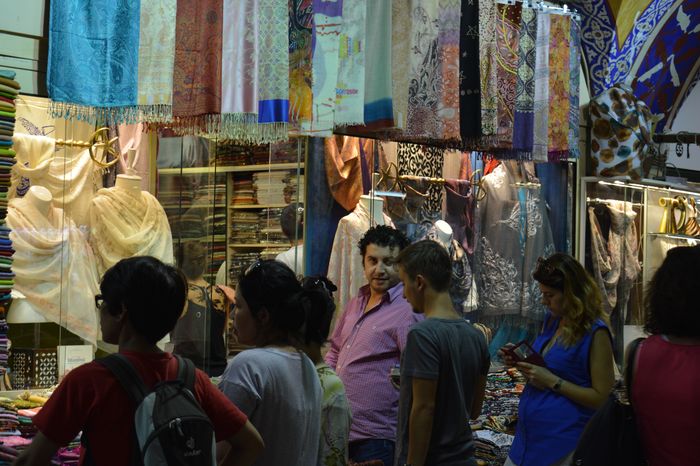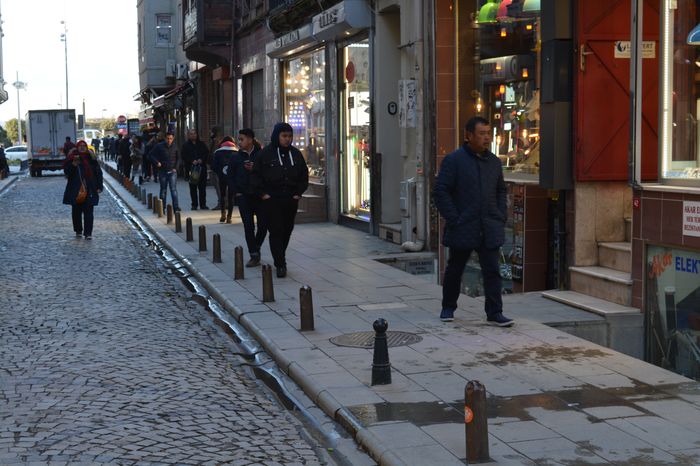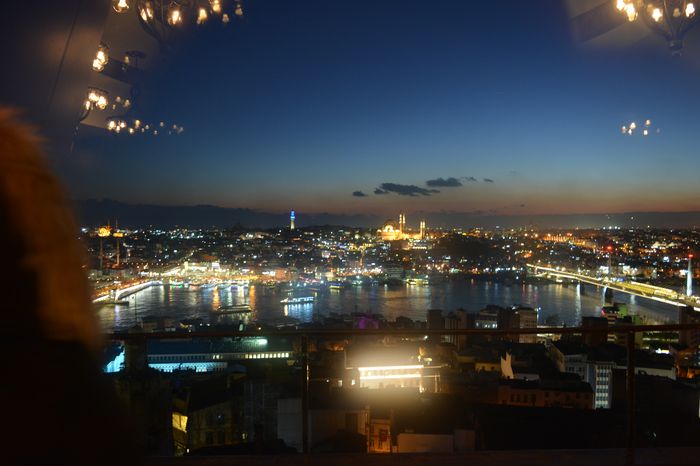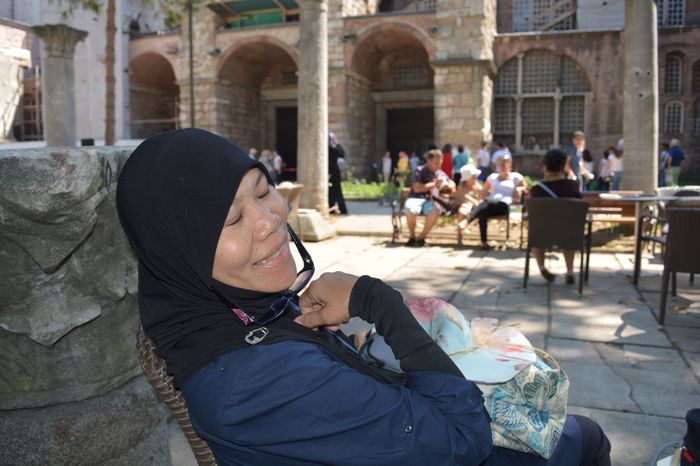Entering through gateway l, you come into a high entrance hall, marked as vestibule b. Today, this space is completely dark, so any visitor must use artificial light to continue exploring. The original floor of the vestibule is no longer visible—it is buried beneath a large pile of earth, which now matches the level of areas Z and l.
Features Inside the Vestibule
In the right-hand wall of vestibule b, there is a low arched niche, labeled i. In front of you, in wall g, there’s a large opening that leads into area E. To the left, there is a loophole, marked O, which is now at the level of the current floor of vestibule b Private Tour Istanbul.
If you crawl through loophole O, you enter a large vaulted hall, which is one of the most mysterious and impressive spaces in this section of the old structure.
The Long Vaulted Hall
This hall is approximately 200 feet long, and its width ranges from 29 to 40 feet. Unfortunately, much of the lower part of the hall is filled with debris and dirt. These materials have formed irregular mounds and deep hollows, which make the area look even more mysterious and eerie. Because of the difficult terrain, it is currently impossible to fully explore the entire hall The Two Towers Tower N and Tower S.
Internal Structure and Design
Inside the hall, there are thirteen thick buttress-walls that go from wall AA to wall BB. These buttresses are pierced by three arches stacked one above the other, which allowed people to move vertically between levels in the past. The buttresses divide the hall into fourteen sections, each averaging 10 feet in width, and varying in length between 27 and 40 feet. Walls AA and BB become farther apart as they stretch from the southwest to the northeast.
Rooms and Floors
Most of these sections—except the first and last—were originally divided into three floors, with twelve rooms in total. The wooden beams that once held the floors were inserted into the buttresses, and the open arches allowed access between rooms on different levels. The rooms on the ground floor were completely dark, but the rooms on the second and third levels had windows or loopholes in wall BB, allowing some light and air to enter.
Special Connections and Exits
One special compartment, marked C’, had a passage leading into the second story of Tower N. It also had another exit, marked v, which led to the terrace area of the Palace of Blachernae. Today, this spot is occupied by the Mosque of Aivas Effendi.
This hidden and partially buried structure is a fascinating example of Byzantine architecture and engineering. Although much of it remains unexplored due to its condition, the remains show a complex network of rooms, passages, and vertical communication systems. The combination of defensive design and multi-level architecture reflects the strategic importance of this area near the palace and the old city walls.
