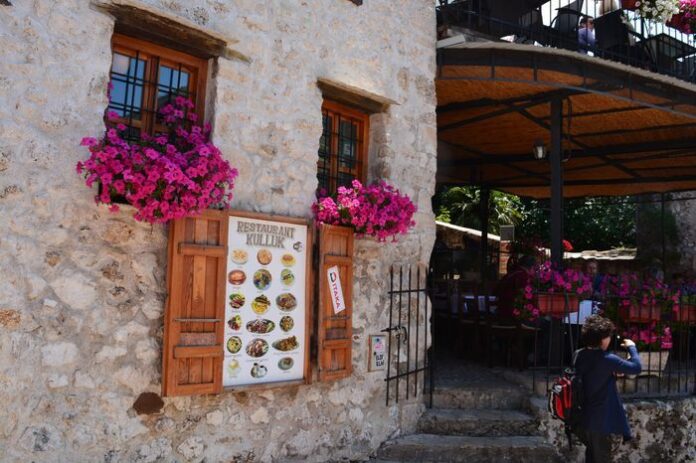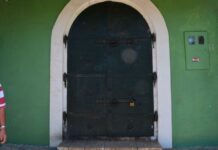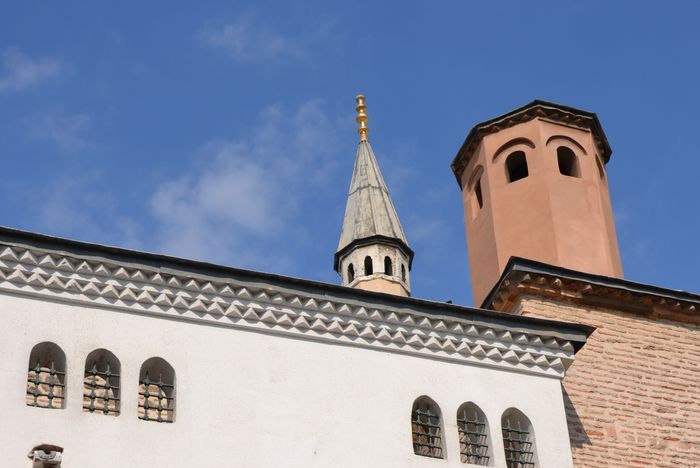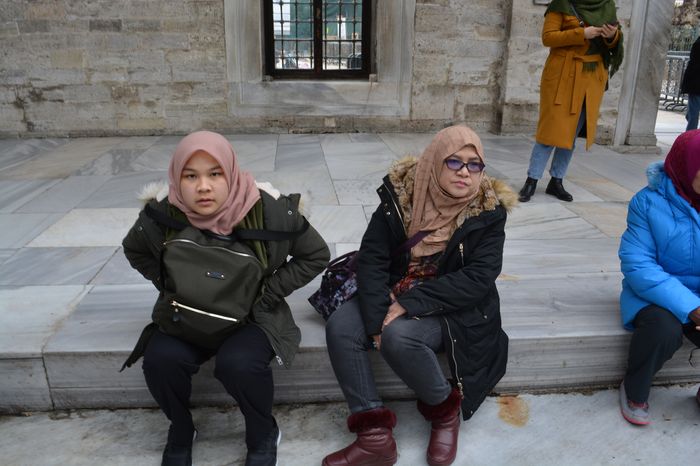The front side of wall AA has two rows of loopholes. These loopholes are actually openings in two passageways (called galleries) that were built inside the wall. These passageways run one on top of the other. The loopholes are not evenly spaced—some are close to the buttress-walls, and in some cases, the buttresses partly or completely block them.
Because the galleries in wall AA are now filled with earth in many places, they cannot be fully explored. At the northeastern end, the upper gallery opens onto the garden of a Turkish house near the Heraclian Wall. But we do not know for sure whether the southwestern end of the gallery used to connect with the courtyard of the Palace of Blachernae Entrance Through the Gateway.
The Vaulted Chamber F
Returning to vestibule b, and then crawling through the passage marked /, the visitor enters a vaulted room called Chamber F. This chamber is over 29 feet long and about 17 feet wide. The original height of the room is unknown because the floor is now covered with a deep layer of dark soil. However, the ceiling still stands at about 23 feet high.
A sloping stone ledge, found roughly 14 feet below the ceiling, shows that the north-eastern and north-western walls were much thicker in their lower parts than above. There is also a loophole above this ledge in the north-eastern wall.
The south-eastern wall is supported by two strong arches, and the ceiling contains a round hole that connects this chamber to a room above, in the upper story of the tower. When the historian Dr. Paspates first explored this area, he found a well that had been dug 18 feet deep into the floor Private Tours Istanbul.
Some scholars, like Professor Strzygowski, believe this room may have originally been used as a cistern (a place for storing water).
Notable Architectural Features
Before leaving Chamber F, the visitor should look at the pillar shaft that sticks out from the south-western wall. This architectural element is similar to the pillars seen on the outer wall of Tower N and may have served a decorative or structural function.
Breach in Wall G and Entrance to Chamber E
Returning again to vestibule b, the explorer can now enter area E through a large opening in wall g. This breach appears to have been made in a deliberate and careful manner. Evidence of this can be seen in the half-arch labeled f, which was built to help support the structure after the wall was weakened by the new opening.
This kind of thoughtful modification suggests that even though the original design was changed, the builders made sure that the structure remained safe and strong.
This section of the building, with its many passageways, secret openings, and unusual chambers, shows how complex and well-planned the architecture of the Blachernae area truly was. Even though much of it is now buried or damaged, the remaining structures give us a glimpse into the strategic and architectural brilliance of Byzantine engineers.







