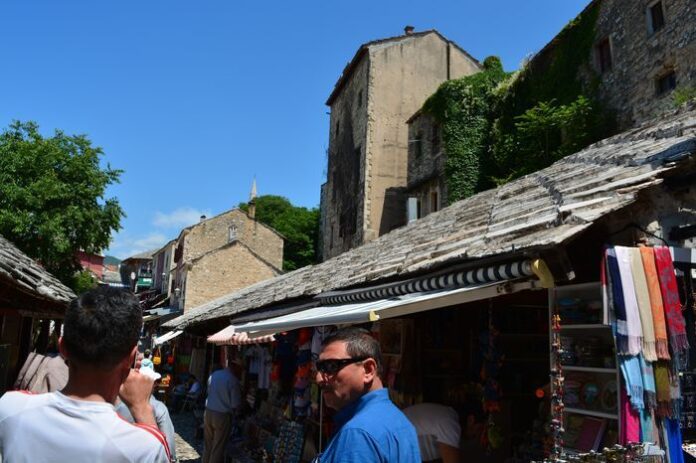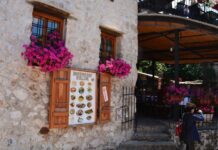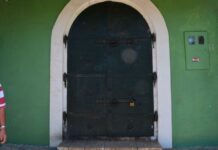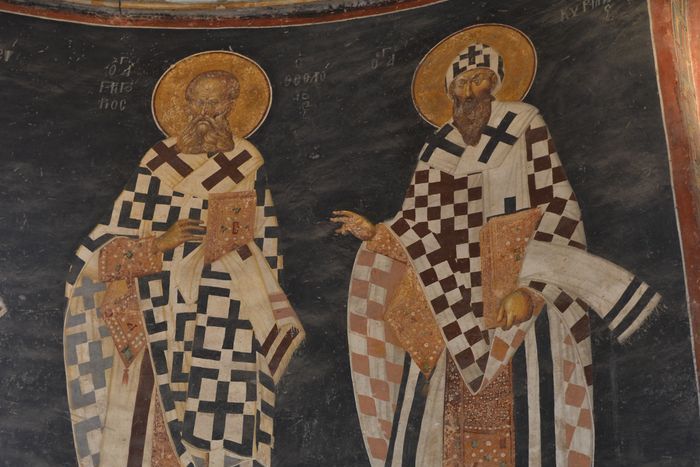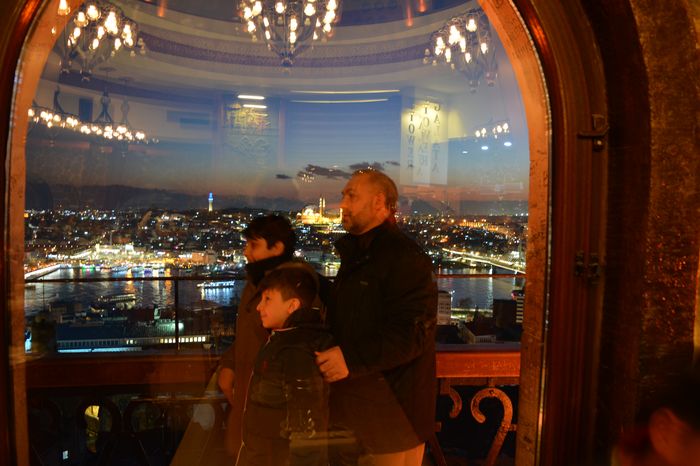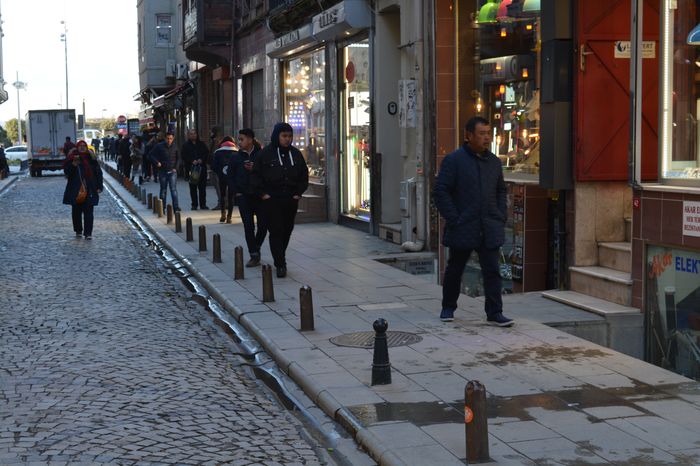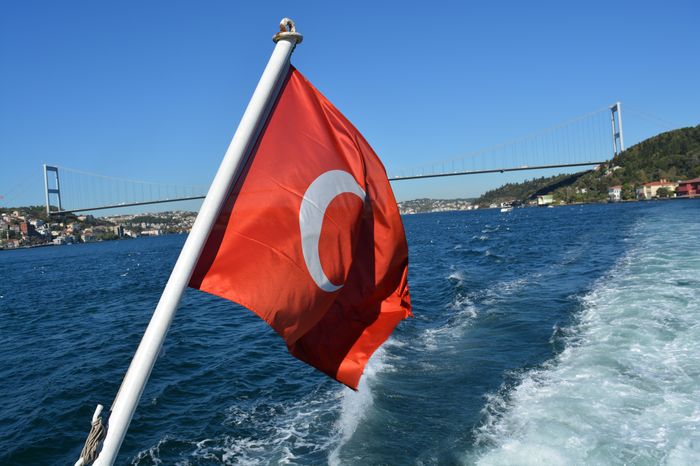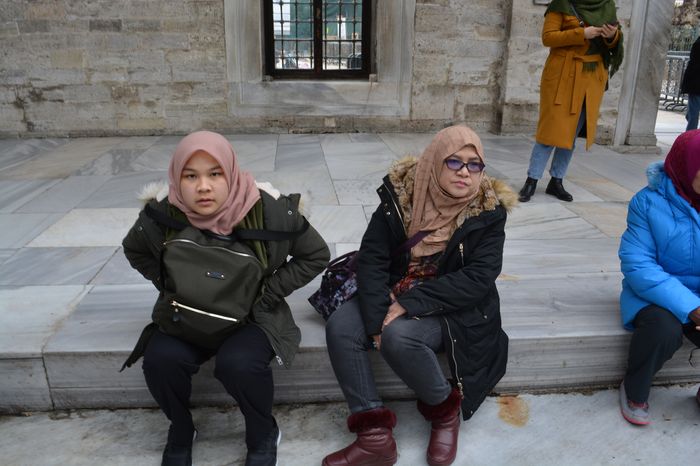This section of the ancient walls includes two important towers, known as Tower N and Tower S. These towers, although built close to each other and clearly connected in purpose, are quite different in design and construction.
Tower N is an irregular quadrilateral-shaped structure with two stories. It measures approximately 48 feet by 43 feet. The masonry (stonework) is uneven, and many pillars are embedded into the walls. Some of these pillars stick out, appearing like fake cannons, giving it a more rugged look Loopholes in Wall AA.
In contrast, Tower S is also quadrilateral but slightly smaller, measuring about 36 feet by 47 feet. Its construction is much more refined and elegant. It follows the traditional Byzantine method of using alternating layers of stone and brick, and it is decorated with a string-course—a horizontal band of ornamental stonework.
Differences in the Counter-Fort
The counter-fort (a large support built against the wall to strengthen it) also shows differences in style. The section next to Tower N is made of small, rough stones placed together without much care. On the other hand, the part near Tower S is built with large, well-shaped stones that fit together neatly and strongly. These stylistic differences suggest that the two towers were not built at the same time.
The Identity of the Towers
Tower N is usually believed to be the Tower of Isaac Angelus, due to its association with an inscription naming the emperor. Meanwhile, Tower S is widely accepted, following the ideas of the historian Dr. Paspates, to be the Tower of Anemas. This tower is famous in Byzantine history as a prison for high-ranking political prisoners, and it stood near the Palace of Blachernae.
According to Dr. Paspates, the series of rooms behind and north of the towers were probably the cells of this prison. These chambers were located inside the thick walls, adding to the security of the prison.
Hidden Entrances and Sealed Passages
At point x on the plan of this structure, there was once a small arched postern gate, a kind of secret door. This gate led into a vaulted tunnel labeled Z, which passed through the counter-fort (G’) and connected to another gate, labeled l, on the northeast side of Tower S Private Guide Turkey.
Today, the sill of the postern gate is about 10 feet above the ground, and originally it was even higher. People could only use it with the help of a ladder, which could be removed for security. Now, the gate, tunnel, and inner gateway are all sealed with solid masonry, filled up to the point where the vaulted ceiling begins. Because of this, anyone exploring this part of the structure must crawl on hands and knees, which is very uncomfortable.
The precise history and use of these towers will remain uncertain until they are thoroughly examined and documented by experts. However, the different styles of construction and their historical connections suggest that this section of the walls once served both military and political purposes, possibly as fortification and prison combined.
This part of the wall, with its mystery and historical significance, remains one of the most fascinating parts of Constantinople’s ancient fortifications.
